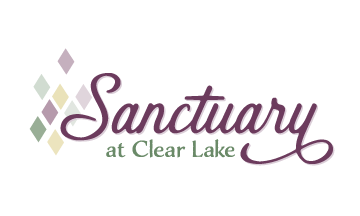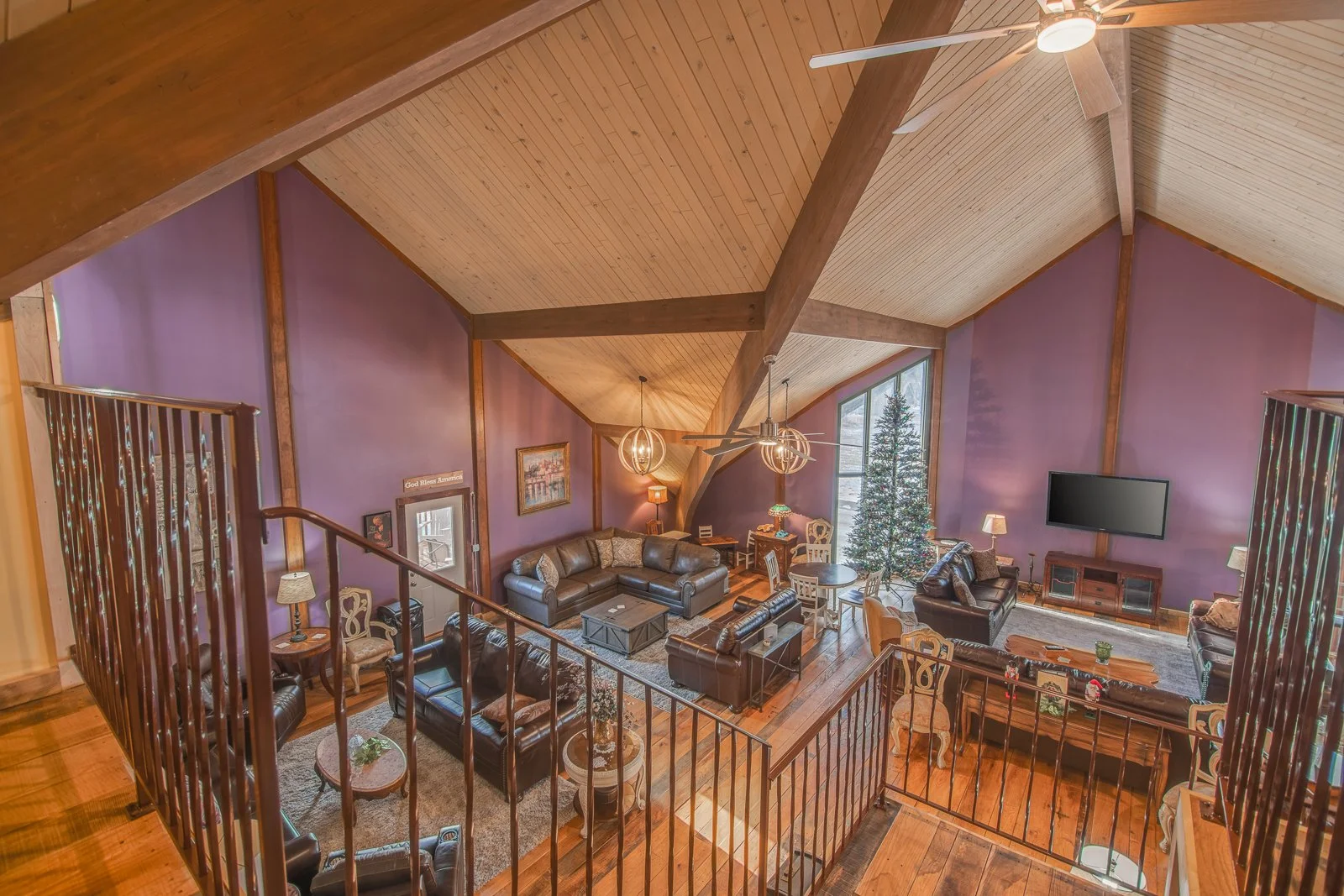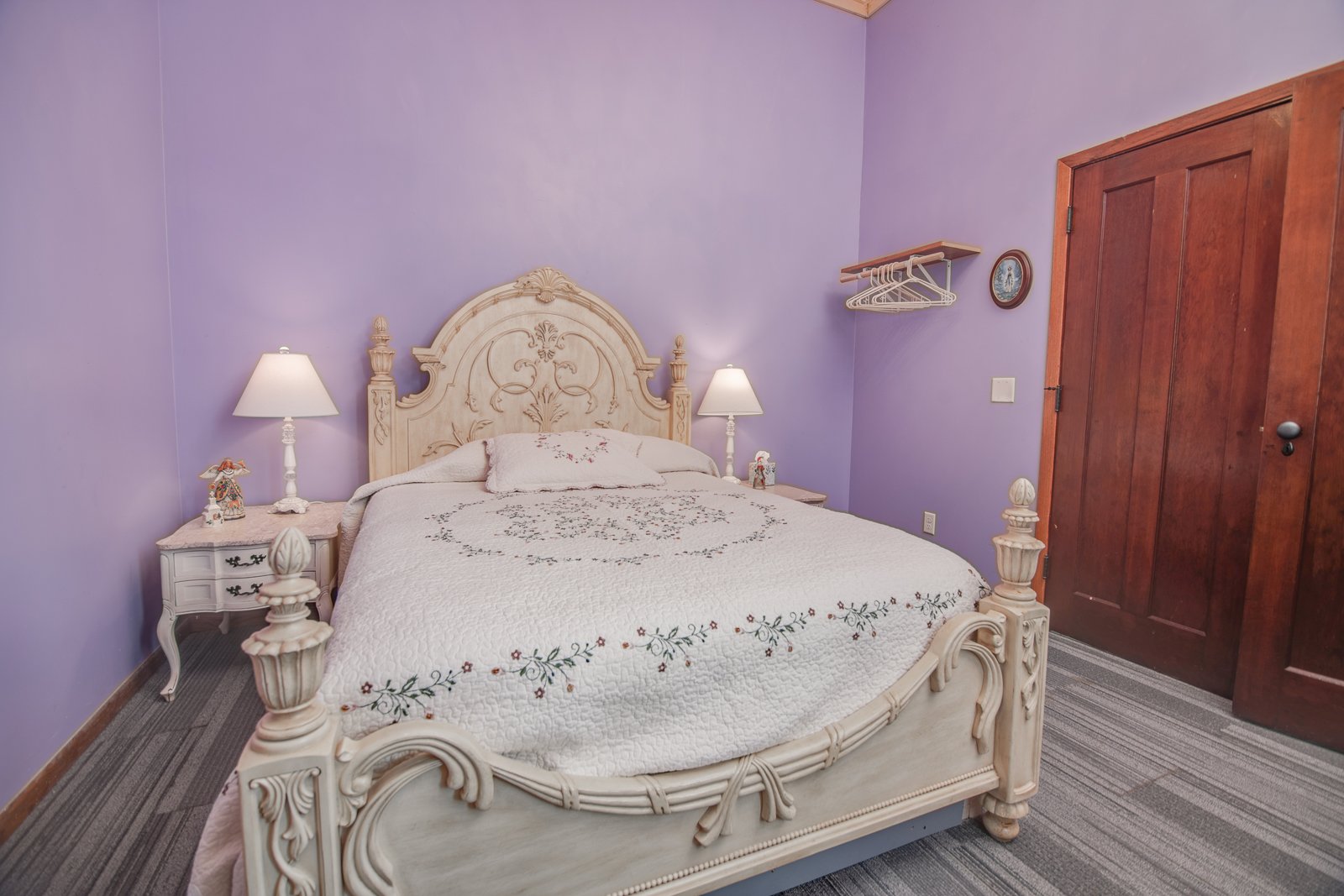Sanctuary Exterior
Foyer - desk & printer available for guest use
Great Room - Center
Great Room - South West
Great Room
Great Room - West
Great Room - Center
Great Room - South West
Great Room Bar
Overhead View Great Room Bar
View of great Room - West
View of Great Room - Center
Third Level Great Room - stocked with puzzles & games
Third Level Great Room - East
Views of Great Room Levels
Third Level Great Room
Kitchen - complete with roaster, crockpots, blender, hand mixer, & toasters
Kitchen - includes prep sink & large 3 place sink, variety of coffee equipment & Kuerig
Kitchen - additional work area/storage
Dining Area - seating for 72, additional six foot tables available
Dining Area - stemware & limited catering equipment available
Three quarter bath - garden level
Garden Level Lounge - featuring electric recliners, DVD player & Movie collection
Three quarter bath - garden level
Bell Tower Bedroom off of Dining Room
Bell Tower Bedroom off of Dining Room
Room 1 - Bunk Room Under the Sea
Room 2 - Bunk Room
Room 101 Floral Garden Bedroom
Room 101 Floral Garden Bedroom
Room 102 Sunshine Room
Room 102 Sunshine Room
Room 102 Sunshine Room
Room 102 Sunshine Room
Room 103 Train Adventure Room
Room 103 Train Adventure Room
Room 104 Angel Room
Room 105 Hockey Lodge
Room 105 Hockey Lodge
Room 106 Lady Luxury
Room 106 Lady Luxury
Room 106 Lady Luxury
Room 106 Lady Luxury
Room 107 Bicycle Adventure Room
Room 108
Room 108
Room 108
Women's Shower Room on Main Floor
Hallway connecting main floor bedrooms
Hallway connecting main floor bedrooms
Room 201 Teal Traditions
Room 201 Teal Traditions
Room 202 Airplane Adventures
Room 202 Airplane Adventures
Room 203 World Traveler
Room 203 World Traveler
Room 203 World Traveler
Hallway connecting second floor bedrooms


























































